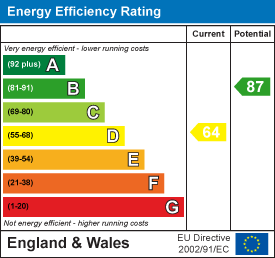
Loading latest properties...
Please wait it will only take 10 seconds to load.
6.63m x 2.06m (21'9 x 6'9)
Upvc door to front, laminate flooring, radiator, doors leading to all rooms.
4.32m x 4.37m 3.23m x 2.18m (14'2 x 14'4 10'7 x
Upvc window to front, wood flooring, radiator, brick built fireplace and surround, arch way to diner room with patio doors leading out to the garden.
4.29m x 2.34m (14'1 x 7'8 )
Fitted with a range of base units with work tops over, space for freestanding fridge / freezer, stainless steel sink, cooker and space for washing machine. Window to front and door to side
2.36m x 1.75m (7'9 x 5'9 )
Upvc window to side, Fully tiled walls, bath, wc, sink ,shower cubicle with built in shower , radiator, vinyl flooring
4.01m x 3.25m (13'1" x 10'7" )
Upvc window to rear, built in wardrobes, radiator, carpet
3.40m x 3.12m (11'2 x 10'03)
Upvc window to side, built in wardrobe, radiator, carpet
3.10m x 1.98m (10'2 x 6'6)
Upvc window to rear, radiator, carpet
7.72m x 2.92m (25'4 x 9'7 )
Double gates to the front, fully enclosed leading to single garage
4.78m x 2.77m (15'8 x 9'1 )
Electrics, storage
The front provides off road parking for several vehicle's, small area of bedding plants, driveway leads to a fully enclosed car port then on to a single Garage , The rear garden is mainly laid to lawn and fully enclosed.
