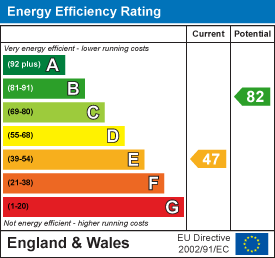
Loading latest properties...
Please wait it will only take 10 seconds to load.
3.38m x 3.38m (11'01 x 11'01)
Upvc double glazed window and door to the front, radiator, carpet, arch to dining room.
3.35m x 2.87m (11'00 x 9'05)
Upvc window to rear, carpet, radiator, understairs cupboard, open plan into kitchen.
2.46m x 1.35m (8'01 x 4'05)
Upvc double glazed window and door to the side, fitted with a matching range of base and eye level units with worktop space over, stainless steel sink unit with single drainer and mixer tap, gas cooker with hob, vinyl flooring, door to bathroom.
1.70m x 1.80m (5'07 x 5'11)
Upvc double glazed window to the side, fitted with a three piece suite comprising pedestal wash hand basin and close coupled W/C, tiled splashbacks and radiator.
Doors to:
3.40m x 3.35m (11'02 x 11'00)
Upvc double glazed window to the front, built-in wardrobe over the stairs, radiator, carpet.
3.38m x 3.33m (11'01 x 10'11)
Upvc double glazed window to the rear, radiator and fitted carpet door leading to the 3rd bedroom.
2.54m x 1.98m (8'04 x 6'06)
Upvc window to rear, radiator, carpet, boiler.
Outside to the rear is a courtyard garden.

