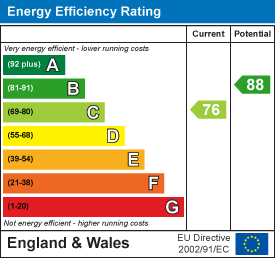
Loading latest properties...
Please wait it will only take 10 seconds to load.
4.88m x 0.61m (16'31 x 2'88)
UPVC Door to front, laminate flooring cupboard, radiator and stairs to first floor.
Fitted with a range of base and eye level units with work surfaces over, stainless steel sink unit with mixer tap, plumbing for a washing machine, built in cooker, space for a fridge/ freezer, and wall mounted boiler. Upvc Window to front.
4.27m x 3.05m (14'53 x 10'43)
UPVC French doors to rear, door to rear and radiator, laminate flooring.
3.35m x 1.98m (11'40 x 6'06)
Loft access, cupboard and over stairs cupboard doors leading to all rooms.
1.22m x 1.52m (4'44 x 5'98)
Fitted with a three piece suite comprising low level W/C, wash hand basin, bath with shower over and heated towel rail. Fully tiled UPVC window to front.
0.61m x 1.22m (2'64 x 4'66)
W/C hand basin
3.35m x 4.27m (11'51 x 14'58)
Upvc window to front radiator, carpet.
3.35m x 3.35m (11'47 x 11'81)
Upvc window to rear, radiator, carpet.
2.74m x 2.44m (9'32 x 8'70)
Upvc window to rear, radiator, carpet.
Enclosed rear garden, small patio area, lawn area, gates to rear. There is also a garage in block.

