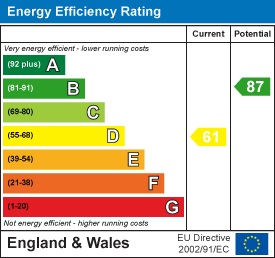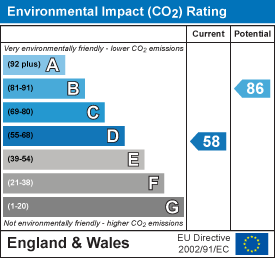
Loading latest properties...
Please wait it will only take 10 seconds to load.
3.38m x 2.59m (11'01 x 8'06)
Upvc double glazed front door and window to the front of the property, laminate flooring, radiator, archway to inner hall.
Stairs leading to the first floor, arch to the dining room, carpet flooring.
3.38m x 2.72m (11'01 x 8'11)
Upvc double glazed window to the side of the property, under stairs cupboard, radiator, laminate flooring.
0.81m x 1.73m (2'08 x 5'08)
Upvc double glazed door to the side of the property, doors leading to the bathroom and kitchen.
2.16m x 1.55m (7'01 x 5'01)
Upvc double glazed window to the side of the property, W/C, radiator, hand basin, vinyl flooring.
3.07m x 1.55m (10'01 x 5'01)
Upvc double glazed window to the rear of the property, matching wall and base units, oven with hob over, extractor hood, space and plumbing for a washing machine, space for fridge freezer, radiator, sink, boiler.
3.23m x 2.59m (10'07 x 8'06)
Upvc double glazed window the the front of the property, radiator, carpet flooring.
3.38m x 2.69m (11'01 x 8'10)
Upvc double glazed window to the rear of the property, radiator, carpet flooring.
Side and rear enclosed garden.

