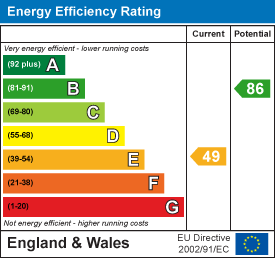
Loading latest properties...
Please wait it will only take 10 seconds to load.
6.50m x 3.45m (21'4 x 11'4 )
Door and window to front of the property, open plan Lounge/ Diner, carpet, stairs to first floor, door into Kitchen
5.31m x 1.73m (17'5 x 5'8)
UPVC window and door to rear, wall and base units space for washing machine and fridge freezer, vinyl flooring,
3.48m x 2.77m (11'5 x 9'1 )
UPVC window to front carpet
2.97m x 2.57m (9'9 x 8'5 )
UPVC window to rear of property walk way through bedroom to the bathroom
2.97m x 1.73m (9'9 x 5'8 )
UPVC window to rear Bath, sink,wc cupboard to house boiler, vinyl flooring
Enclosed rear garden,
