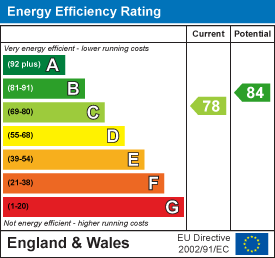
Loading latest properties...
Please wait it will only take 10 seconds to load.
Door to front laminate flooring, doors leading to all rooms, secure intercom phone., Cupboard with plumbing for a washing machine.
4.83m x 3.71m (15'10 x 12'2 )
Two uPVC double glazed windows to the side. Fitted with a matching range of base and eye level units with worktop space over and stainless steel sink with single drainer. Integrated fridge/freezer and dishwasher. Built-in four ring electric hob with extractor hood over. Laminate flooring,
3.58m x 3.58m (11'9 x 11'9 )
UPVC double glazed window to the side. Fitted carpet. Door to:
En-Suite (2.60m x 1.23m (8'6" x 4'0"))
Fitted with a three piece suite comprising shower cubicle with power shower and glass screen, wash hand basin and close coupled WC. Tiled surround, heated towel rail and tiled flooring
4.24m x 2.29m (13'11 x 7'6 )
Two uPVC double glazed windows to the side, built-in walk-in wardrobe(s), fitted carpet, double doors to a storage cupboard
2.11m x 1.80m (6'11 x 5'11 )
Fitted with a three piece suite comprising bath with hand shower attachment and glass screen, wash hand basin and close coupled WC. Tiled surround, heated towel rail and tiled flooring
Outside there is a private gated access with an off-road parking space
250 year lease (started in 2015), 240 years left
Service charge for 2025 is £1,561.13
Ground rent is £300 a year

