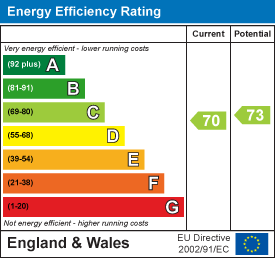
Loading latest properties...
Please wait it will only take 10 seconds to load.
3.91mx 0.97m 2.44m x 0.97m (12'10x 3'02 8'00 x
Upvc Door to front, L,shaped hallway with built in wardrobe, and storage cupboards, doors leading to all rooms, carpet,
4.22m x 3.20m (13'10 x 10'06)
Upvc window to rear, Radiator, carpet
4.01m x 3.00m (13'02 x 9'10)
Upvc window to rear, Radiator, carpet
3.78m x 1.80m (12'05 x 5'11)
Upvc window to front , Range of base and eye level units with worktops, space for a cooker, and with space for a fridge freezer, plumbing for washing machine, With single drainer stainless steel sink unit,
2.03m x 1.47m (6'08 x 4'10 )
Upvc window to front , Bath with shower over, wc, hand basin, Radiator, vinyl flooring
